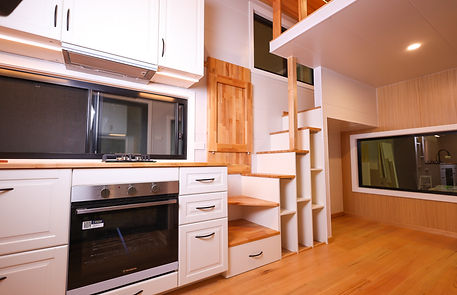


THE HORIZON - Flat Top - $126,000 inc. GST














Welcome to the Horizon
Discover "The Horizon," a compact masterpiece redefining luxury living. This tiny home, measuring 7.8m x 2.4m x 4.3m and weighing 4440kg, seamlessly combines mobility and stability.
Built on a duragal, tri-axle trailer rated to 4500kg, "The Horizon" is adventure-ready with registered status, electric brakes, breakaway system, and VIN plate. Insulated throughout, double-glazed windows, Thermo-Spruce, and Colourbond cladding ensure year-round comfort.
Inside, Australian Chestnut Hardwood Flooring sets a warm tone. The kitchen features a smart design with a folding table, split system AC, and modern amenities. From soft-close doors to a two-burner gas cooktop, every detail maximizes convenience. A spacious bathroom offers a 900mmx900mm shower, composting toilet, instant gas water heating, and laundry space.
Lofts provide a cozy retreat. The main loft accommodates a queen-size mattress platform, wardrobe, and TV/PC space. The second loft, a queen size with a balustrade top, serves as a stylish wraparound shelf.
"The Horizon" transcends traditional living, offering a compact sanctuary filled with innovation, comfort, and elegance. Embrace freedom and possibility in this meticulously crafted tiny home.
Exterior
-
Durable Duragal, tri-axle trailer, rated to 4500kg.
-
Registered with electric brakes on all wheels, breakaway system, and attached VIN plate.
-
Comprehensive insulation, including subfloor and a thermally efficient ceiling.
-
Double glazed windows with fly mesh on all openings.
-
Thermo-Spruce (by Thermory) and Colourbond integrated cladding.
-
Outdoor lighting for added functionality.
Kitchen and Living Area
-
Inviting Australian Chestnut Hardwood Flooring throughout.
-
Flexible fixed or folding breakfast table.
-
Comfortable Split system AC.
-
Elegant hardwood skirting.
-
Well-equipped kitchen with a waterfall sink, pull-out mixer, cutting and draining board.
-
Modern conveniences include soft-close doors and drawers with remote under-cabinet lighting.
-
Two-burner gas cooktop with range hood, Westinghouse gas oven, and a solid hardwood bench top.
-
Ample 700mm fridge space.
Bathroom
-
Spacious 900mmx900mm shower.
-
Efficient split system composting toilet with 2 external composting chambers and porcelain pedestal (customizable to client preference).
-
Instant gas water heating.
-
Dedicated space for a washer and dryer.
Lofts
-
Convenient standing-height loft walkways.
-
Main loft with a 2.5m x 1.6m mattress platform (queen size plus 500mm length).
-
Wardrobe cabinetry with hanging space and room for a TV or PC with a power point.
-
Bedside shelving with a power point.
-
Second loft, queen size, with a 300mm wide balustrade top serving as a stylish wraparound shelf.